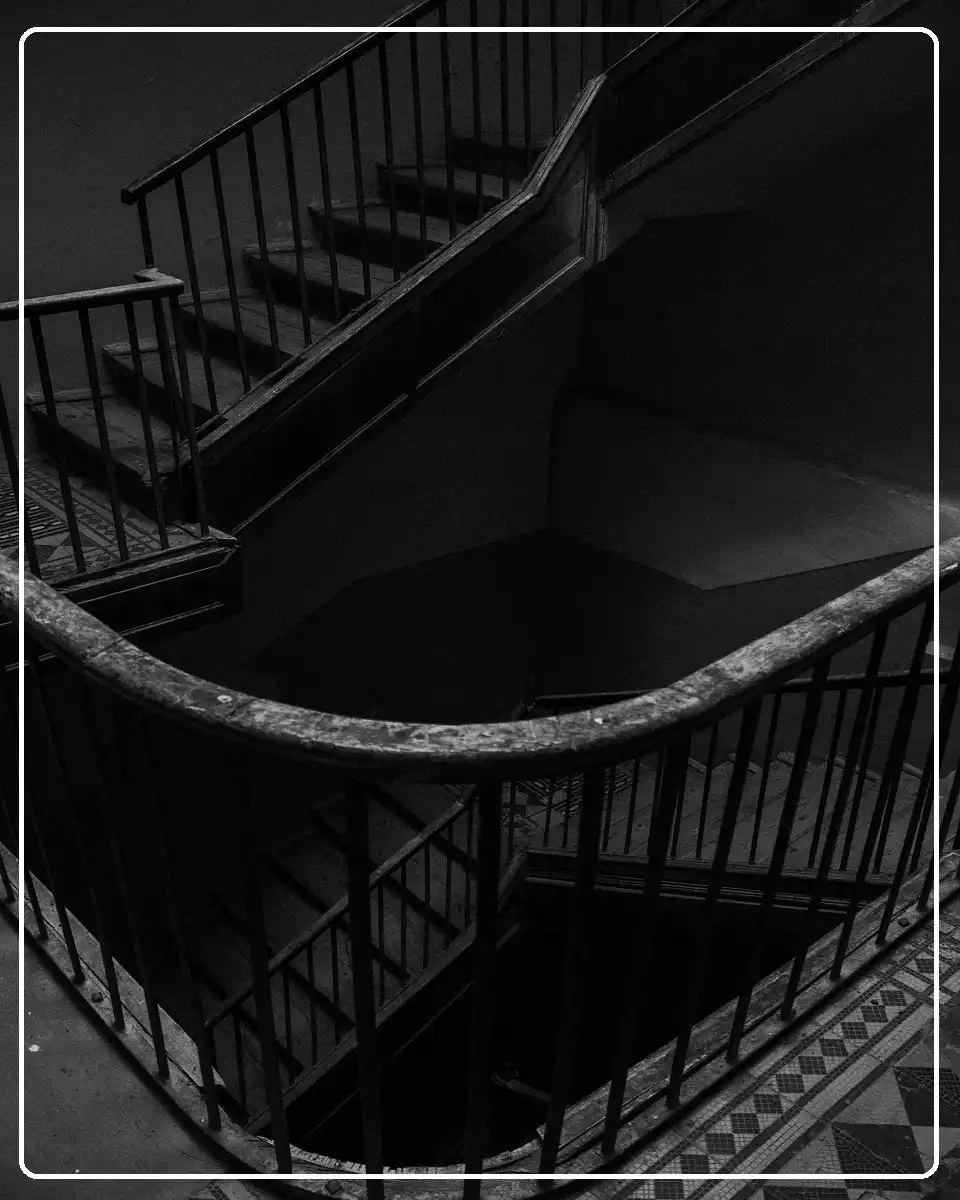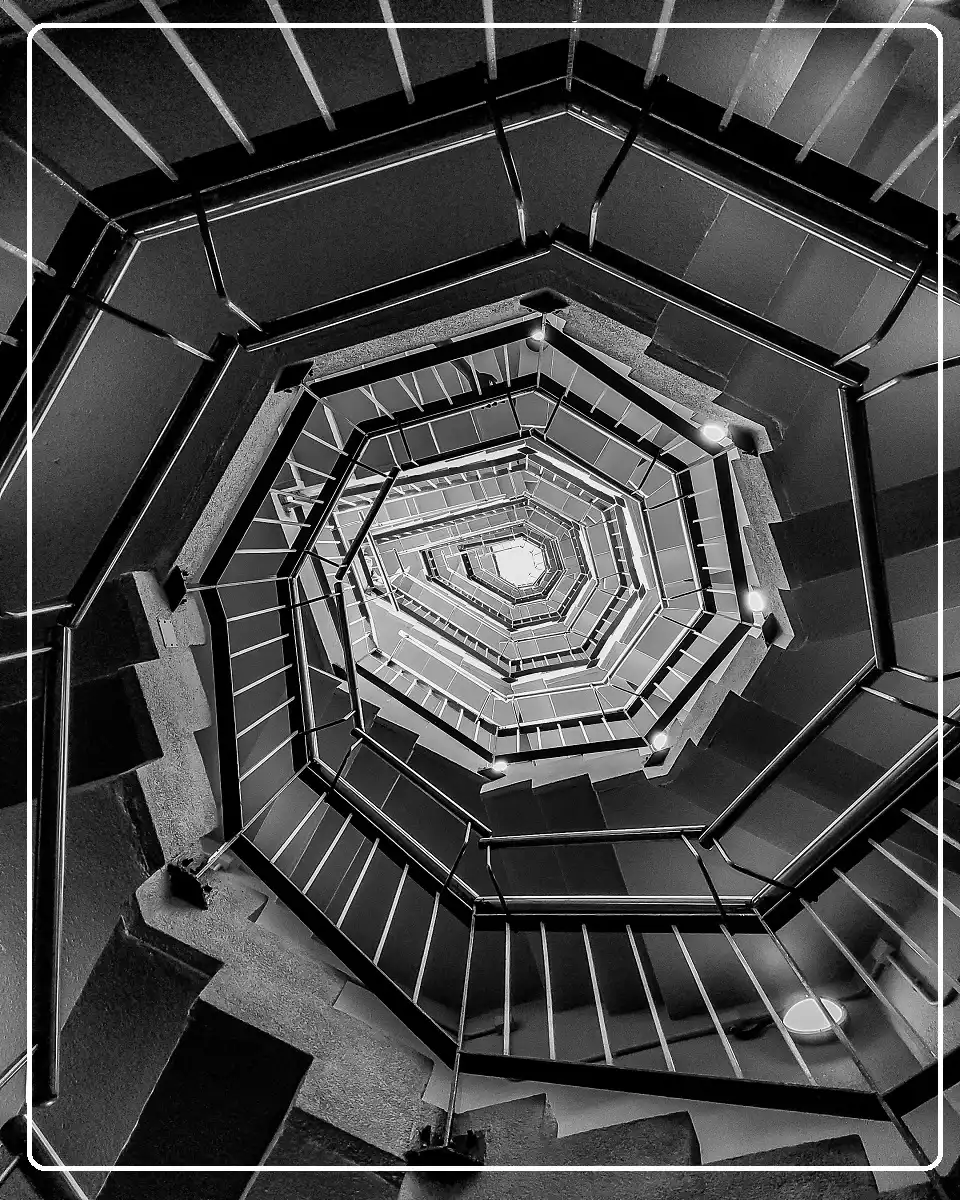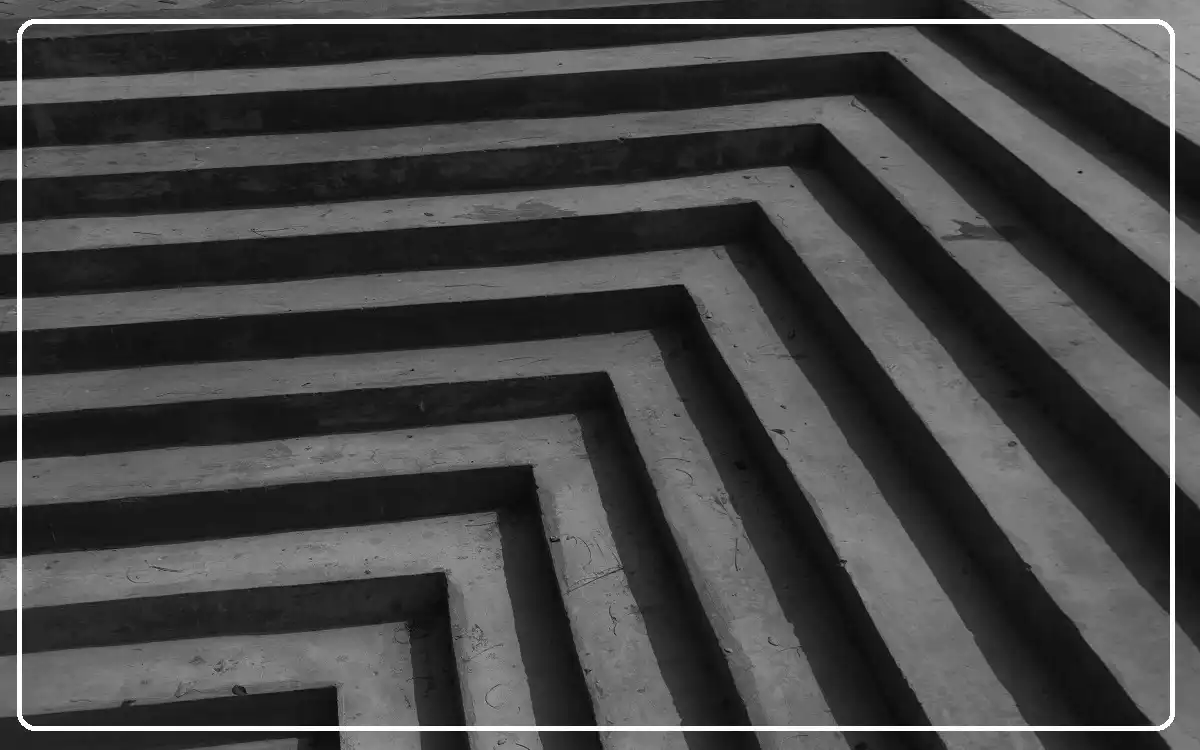Introduction
Construction works with units of measure that are increasingly more complex and small, which sometimes leads to costly mistakes, subdivisions and replications of precast concrete elements being among them.
The construction term ‘linear foot’ is one of the more familiar units when used to estimate materials and during construction installation planning that are precast concrete elements.
This article examines the meaning of a linear foot measurement with the context of precast concrete structures and components, its uses and methods of measurement, and its relevance to contractors, architects, and clients.
What is a linear foot?
A linear foot in construction is when one straight line is drawn horizontally and is equal to one foot and twelve inches. Unlike other forms of feet, a lineal foot does not cover a curved area.
This makes it extremely useful in the installation of precast concrete structures and components that are fences or walls and are straight and vertical.

Why Linear Foot Matters in Precast Concrete
Linear foot as a measurement is used to simplify calculating and planning the layout of precast concrete structures and purchasing the necessary materials.
Because the construction industry buys and sells precast elements and structures on a linear foot basis, as sellers or buyers of construction materials, estimating and pricing associated with fences, barrier walls or architectural panels is quite simplied.
This reduces confusion in the construction industry and ensures the client only pays for the material that is used.
What is a linear foot: Step-by-Step
Measuring linear feet for precast concrete is as simple as these steps:
- With a tape measure, measure the straight length of every section sequentially as you move along the piece to compute the linear foot of each straight length.
- If there are any curves or bends, measure each length in straight portions as a separate entity.
- Compute the sum of all straight lengths to achieve the linear footage.
- Note: Always consider what the document describes or intends to describe. The document assumes or intends to put vertical feet or thickness as zero linear foots, which is wrong to measure.
Linear Foot vs. Square Foot vs. Cubic Foot
| Measurement | Definition | Use in Precast Concrete |
| Linear Foot | Twelve inches in a straight line | Fence, panel, beam length |
| Square Foot | Area (length x width in feet) | Surface coverage, façade calculation |
| Cubic Foot | Volume (length x width x height in feet) | Concrete quantity for panel/block |
Linear foot, square foot and cubic foot are all different, and so is the context in which these measurements are applicable.
A linear foot is the straight length, a square foot is the area that the bounding box occupies, and a cubic foot is the volume that the box holds.
These measurements in combination assist in the proper planning of the project and the materials that need.
Applications of Linear Foot in Precast Concrete
Precast concrete’s durability, uniformity, and fast installation are all beneficial, meaning they are desired in the construction business. Knowing what is a linear foot is also SUPER handy in some of these situations:
- Precast Concrete Fences: Estimating the total length of fence and gates needed for properties, like those in El Monte.
- Wall Panel Fences: Gauging lengths of panels for walls in interior design and exterior projects.
- Beams and Barriers of Structures: Estimating span lengths for construction elements used in buildings and engineering works.

Some Examples of Products Sold by the Linear Foot
Pricing for certain precast elements is done based on the linear foot. These include:
- Privacy or boundary fences
- Retaining walls
- Decorative panels and trims
- Support beams and lintels
This system serves to create a mutual understanding of the intended scope of work and the associated timelines and costs for the project.
Calculating Linear Footage for what is a linear foot
In order to complete linear footage calculation, it is crucial for the order to be done properly. See the step-by-step guide below for help.
- Go to the site where the installation is planned and make an outline of the area using a rope.
- Identify the area and set it aside for the installation.
- Record the area on the outline.
- Combine the static lengths of the area to find the total linear fee.
Progress in the Industry of Precast Concrete as of 2025
In 2025 the adding of precast concrete for the residential and commercial projects rises with the help of the innovative design features and the manufacturing and quality protocols.
New improvements are the better insulated sandwich wall panels, better connection methods for installation, and smart materials to monitor durability.
Linear foot is the preferred method of measuring and pricing the majority of precast concrete products.
Linear Foot Calculation Table
| Project Type | Total Length Needed (ft) | Height (ft) | Linear Feet Calculation | Estimated Quantity |
| Boundary Fence | 200 | 6 | 200 | 200 LF |
| Retaining Wall | 120 | 5 | 120 | 120 LF |
| Decorative Panels | 80 | 8 | 80 | 80 LF |
| Parking Barriers | 60 | 2 | 60 | 60 LF |
If you are estimating precast concrete, the table below is especially useful as it simplifies the planning stage.

FAQs
- What is a linear foot, and what is its relevance to precast concrete deals?
- In the case of precast concrete, the linear foot is the main unit to estimate the materials, the cost value, as well as the potential the installation.
- What is a linear foot differs from square and cubic feet?
- Linear feet are for length, square feet for are, while cubic feet are for volume. Each of them have their own use in the planning and materials for the project.
- For curved walls, can the measurement be in linear feet?
- Curved portions of a wall are to be measured in linear feet as each should be calculated using smaller, linear portions.
- What is the role of quality assurance on the precast products sold by linear foot?
- City projects, like the one in El Monte, are able to enjoy numerous benefits from the reliable performance and dimensions of the product, regardless of the length ordered, thanks to the quality protocols in place.
Conclusion
To conclude, the linear foot is one of the simplest and yet strongest forms of measurements in precast concrete constructions.
It allows for precise estimating and planning of materials for many different projects.
It is used by builders, architects, and contractors to set purchase, install and budgeting plans, meaning it is crucial for every single project.
Resources are used effectively and workflows are orderly, whether working in specialized jobs in residential areas or more complicated constructions in larger cities like El Monte.
Understanding “what is a linear foot” allows contractors to keep every single one of their precast concrete endeavors on target and under budget.
For Repair and Services
1924 W Edward Ln, Milwaukee, WI 53209, United States
Phone: +14142855933
Email: [email protected]



Leave a Reply