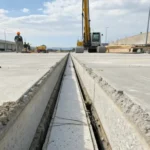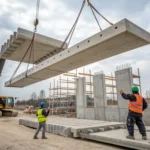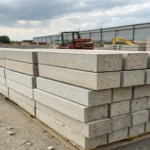Tag: concrete wall
-
Concrete Repair Revolution: Why Precast Solutions Are the Future of Restoration
Posted :
by :

Concrete repair is becoming a large part of new construction as worn structures, built years ago, are now weathering the elements, getting worn down with use, and becoming old. The use of precast systems enables a quick and effective way of addressing these problems using off-site constructed, factory panels, and slabs which arrive ready to…
-
Why Precast Concrete Finishing Delivers Better Quality Than On-Site Work
Posted :
by :
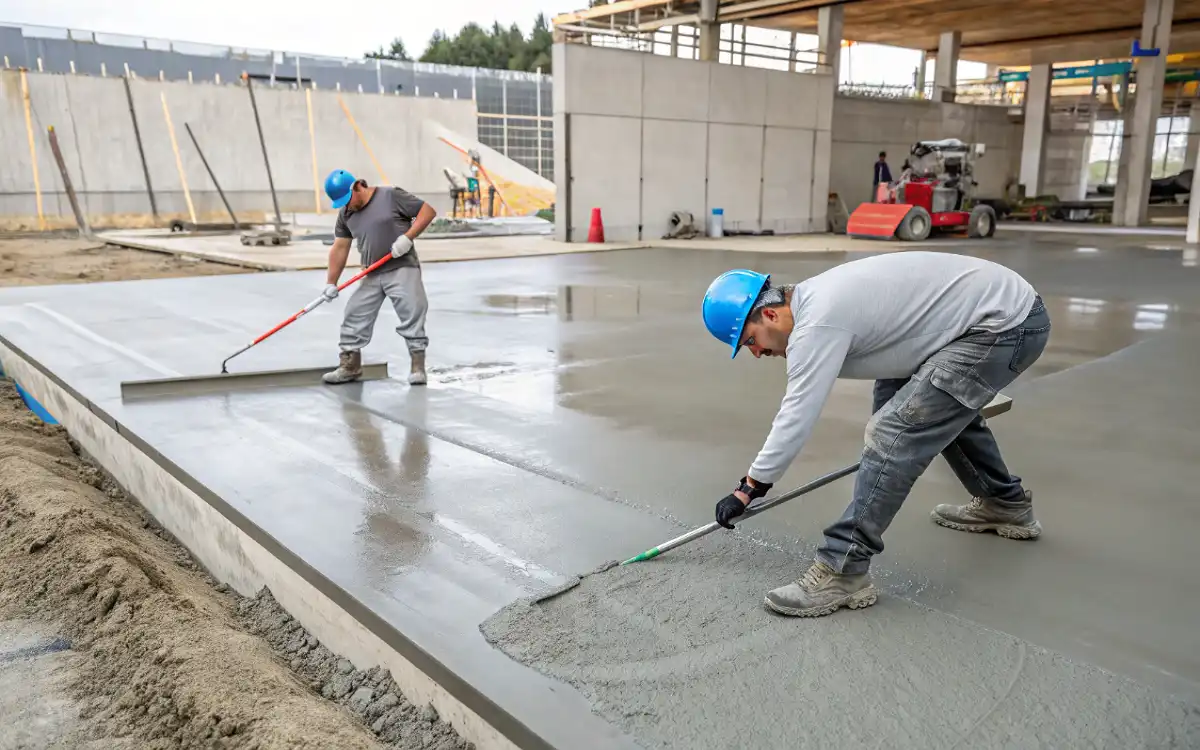
Introduction Delivering durable and aesthetic structures within time and budget is the nature of the construction industry. Concrete finishing is the most important process as it determines how well the end product can withstand use and various weather conditions and will also satisfy the aesthetic criteria. Traditionally, concrete finishing done on-site, which is often subject…
-
Precast Concrete Slabs: The Smart Choice for Fast and Durable Construction
Posted :
by :
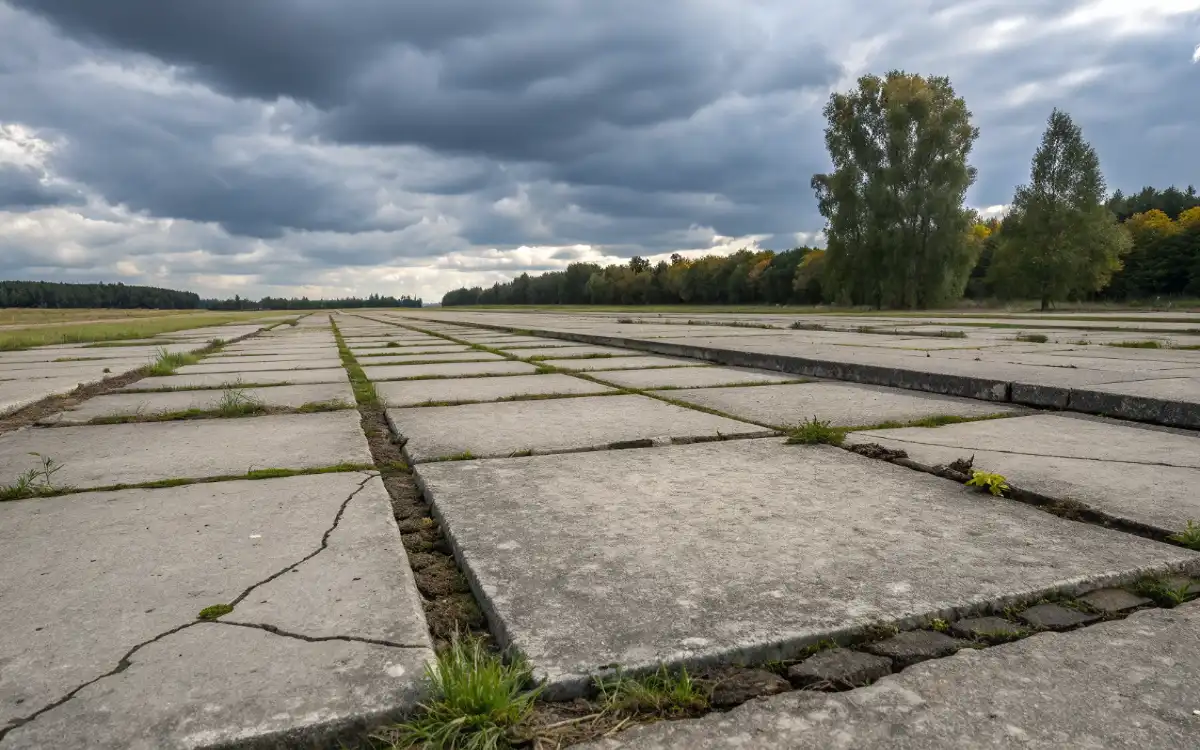
Introduction By 2025, the construction industry will be challenged like never before to deliver on the trifecta of efficiency, longevity, and sustainability. Precast concrete slabs respond to this challenge with ready-to-install slabs that decrease construction time, lower costs, and improve the quality of the structures built. As automation and “smart” infrastructure integrate advanced urbanization, proof…
-
Top Concrete Contractor Services Transforming America’s Infrastructure
Posted :
by :
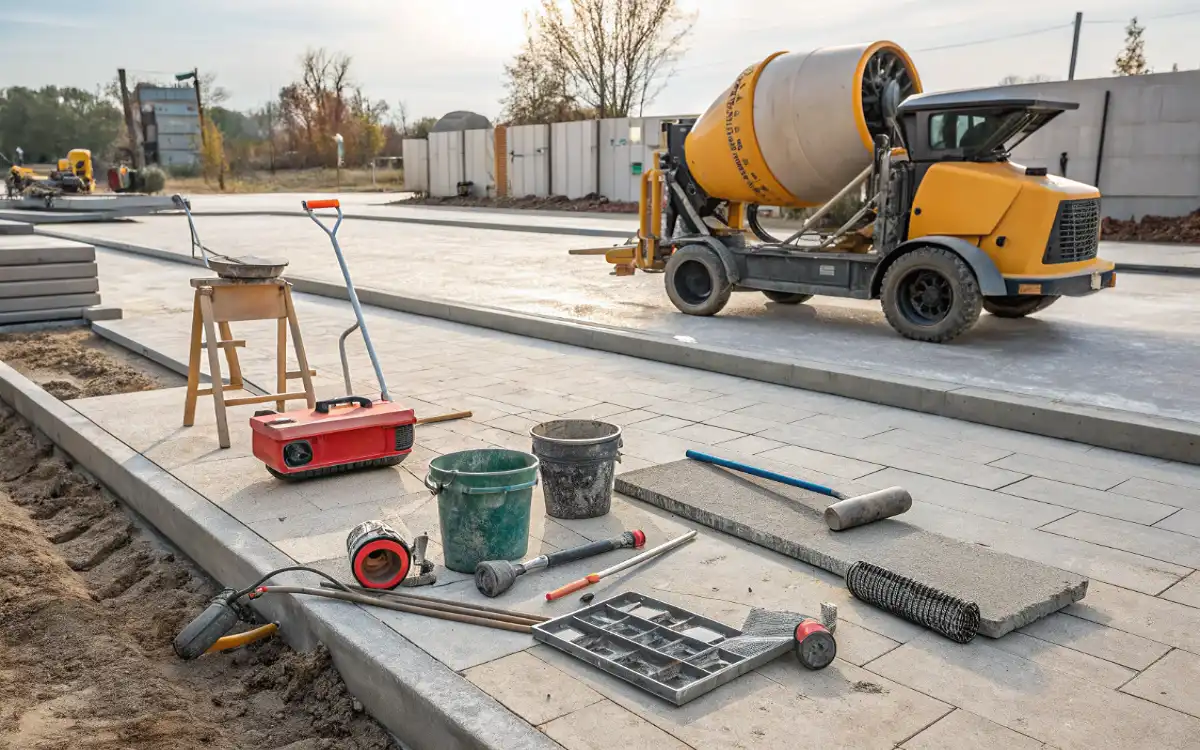
Introduction Concrete contractors are vital to maintaining parts of America’s infrastructure as they assist in building and repairing roads and bridges, as well as buildings and facilities. The industry has been expanding rapidly in recent years and these changes are mostly because of recent advancements in innovative concrete technologies, digital practices, and sustainability. Focuses on…
-
BIM Manager Insights: Smarter Workflows for Precast Concrete Structures
Posted :
by :
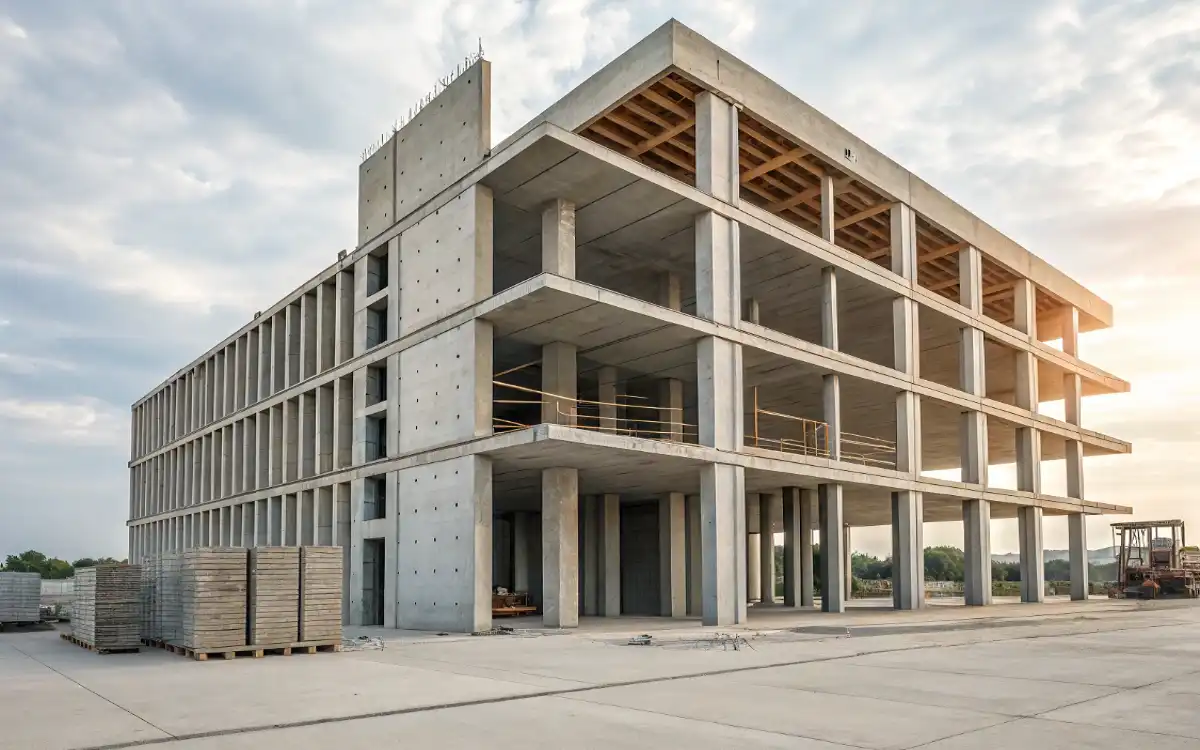
Introduction Construction industries increasingly require bim manager skilled work of construction professionals to develop optimized methodologies for the design, construction, and coordination of multi-disciplinary projects. This need is especially true for precast concrete construction, which is valued for its efficient and durable construction properties. As Building Information Modeling (BIM) Technology incorporates different types of construction…
-
Modern Split Rail Fence Designs Using Precast Concrete for Timeless Appeal
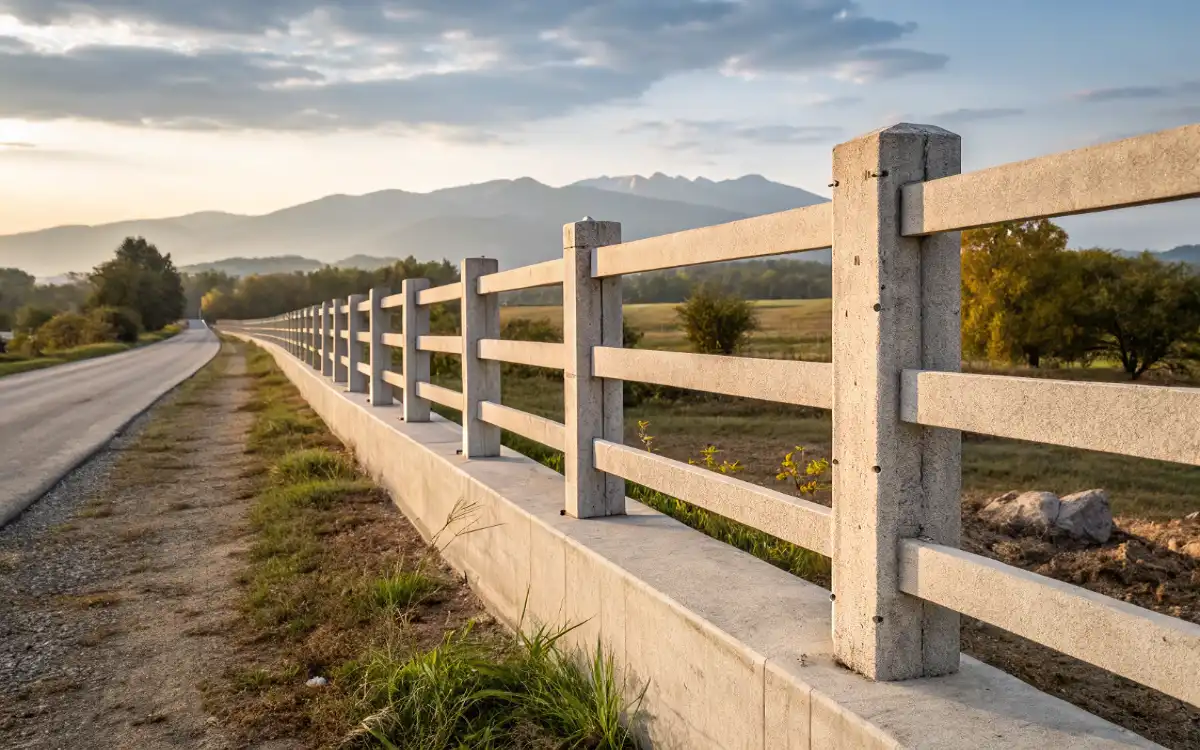
Introduction Split rail fences are simple and rustic. They are made of wood rails and posts stacked horizontally. Even though they are simple and rustic, they need upkeep to prevent rotting, warping, and pest damage. Split rail fences made of precast concrete don’t suffer from the same issues. They mimic the wood design but are…
-
Precast Concrete Wall Repair: The Ultimate Guide for Homeowners
Posted :
by :
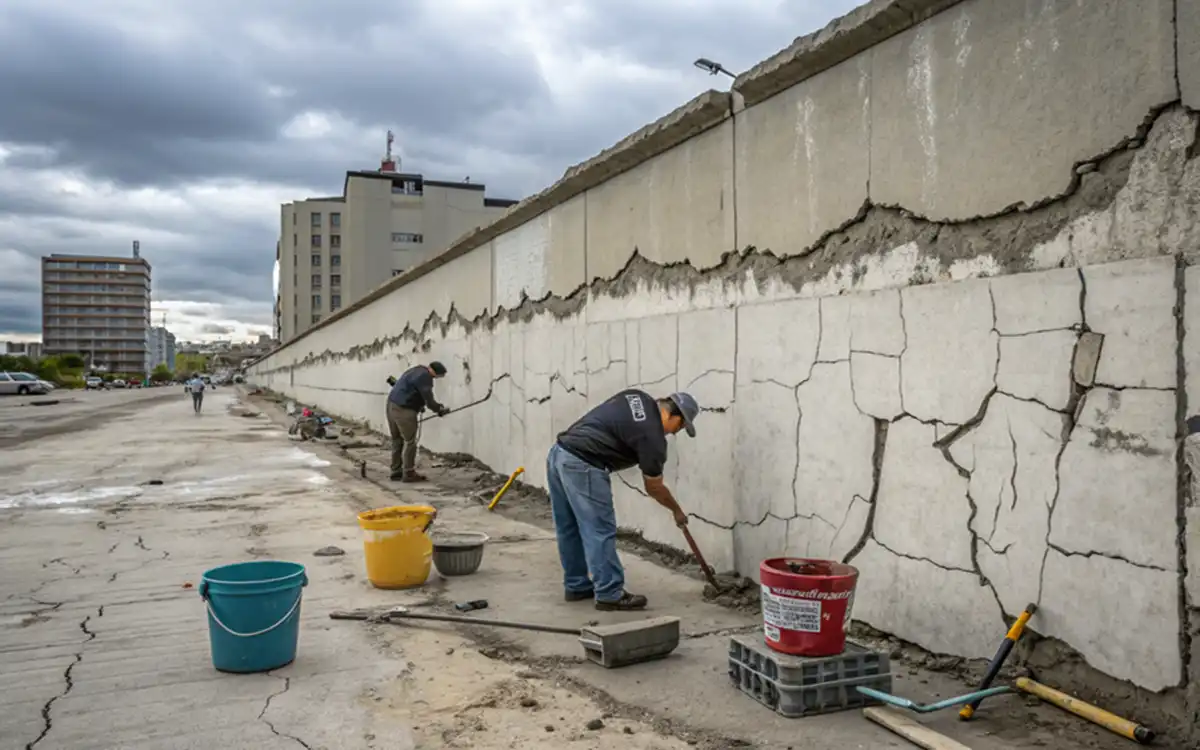
Introduction Precast concrete wall repair are made under controlled conditions which leads to greater durability and consistency when compared to walls made using onsite poured concrete. This is why they have become increasingly popular to use for fences, boundary walls, and even structural walls. Cracks and deterioration are inevitable over time, whether it is due…
-
What Is a Retaining Wall? Discover How Precast Concrete Makes It Stronger
Posted :
by :
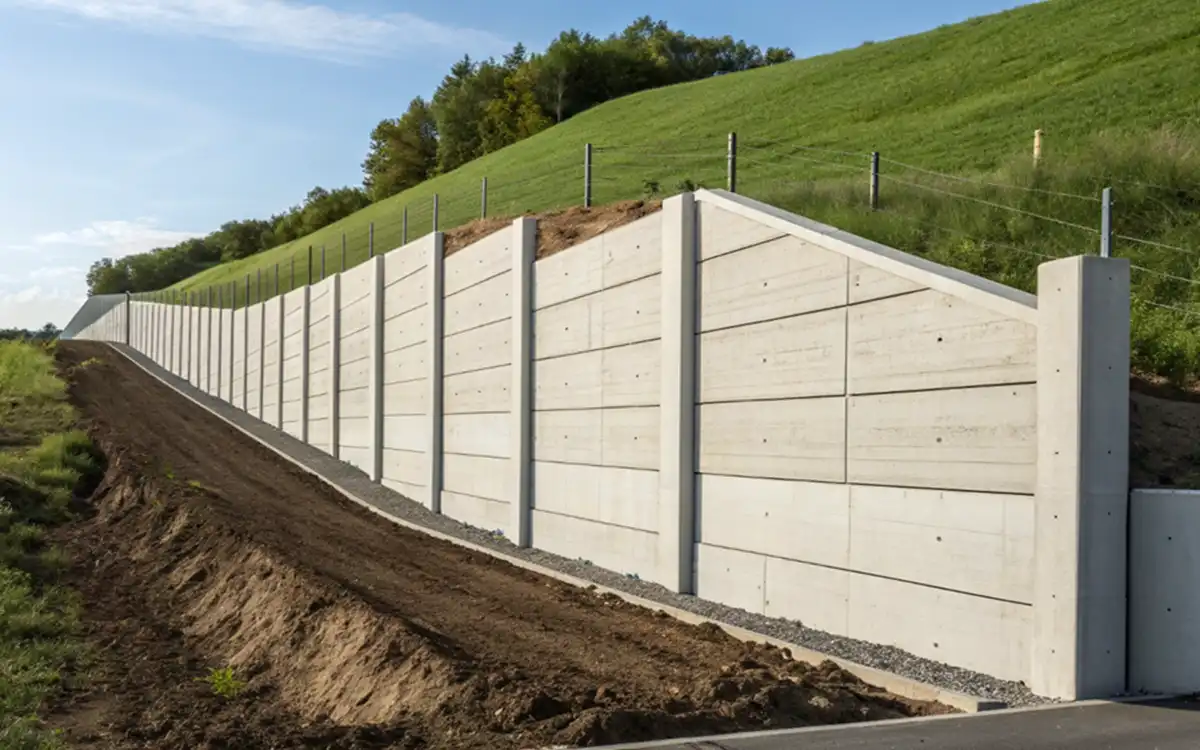
Introduction So what is a retaining wall? A retaining wall is a structural system that holds back soil or rock from a building, structure, or area. It is also responsible for holding soils in place, thus, preventing erosion, landslides and making land on slopes or uneven ground usable. Creating usable and landscaped land, building or…
-
Strong Foundations: How Precast Concrete Piers Outperform Traditional Footings
Posted :
by :
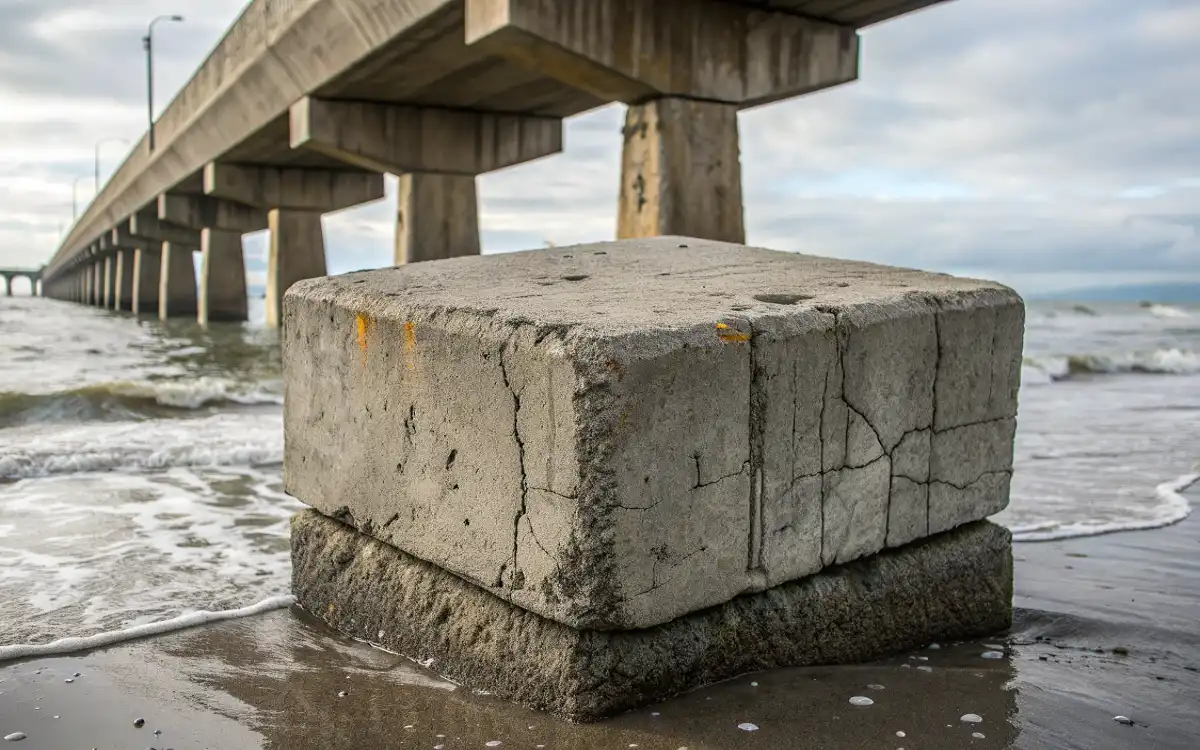
Introduction Concrete piers are fundamental components that provide the foundational support for different constructions from block wall systems to bridges and decks. Although traditional footings have been serving the construction industry for decades, the foundation engineering field has been transformed due to the incorporation of precast technology that provides efficiency, safety, and durability. Particularly in…
-
How Precast Concrete Transforms Cement Retaining Wall Blocks into Modern Structures
Posted :
by :
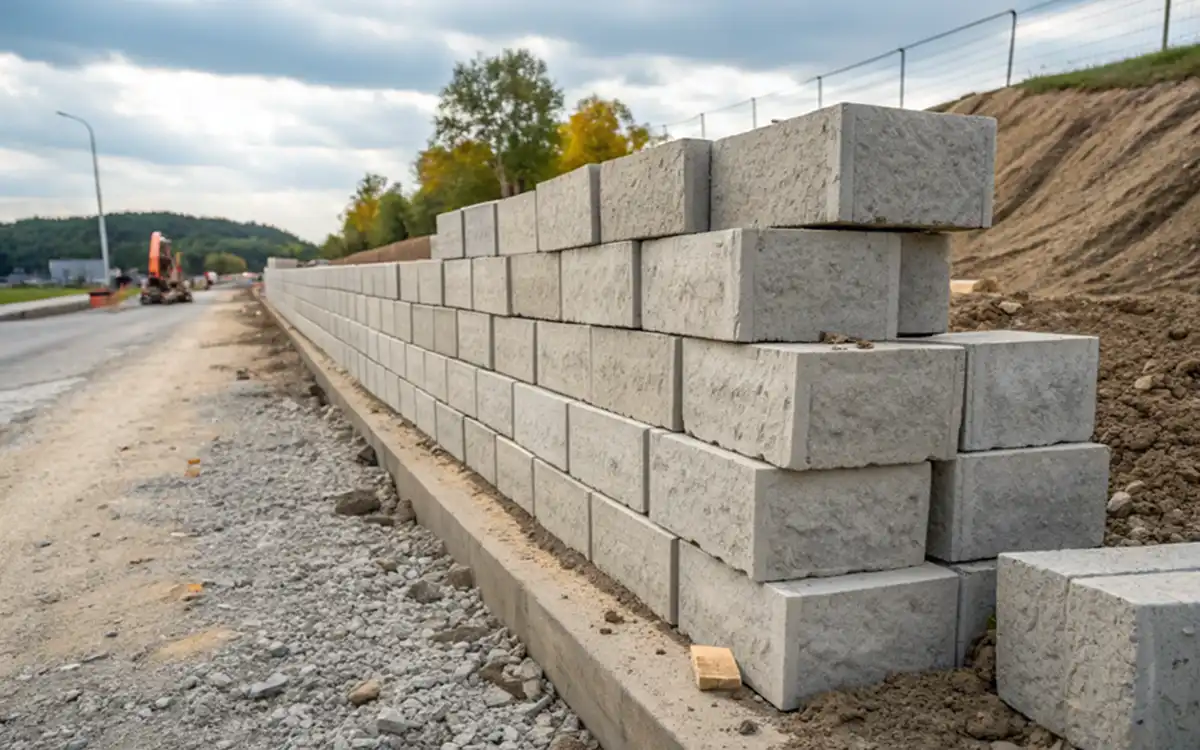
Precast Concrete: Transforming Construction Approaches Cement Retaining Wall Blocks models facilitate design concepts for engineers and builders in the construction field and provide a platform for architects to exercise their creativity. One of the key advancements in cement retaining walls is the simplification of heavy and labor-intensive wall systems to modular digitally optimized wall systems…



