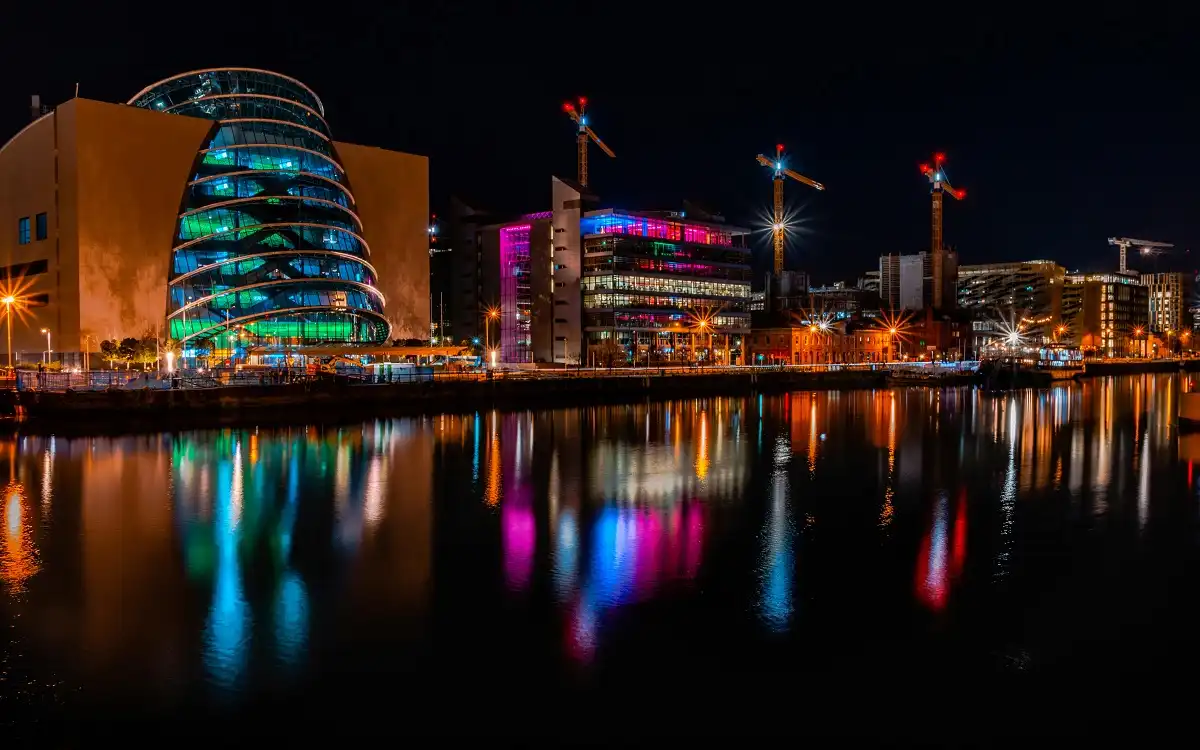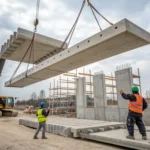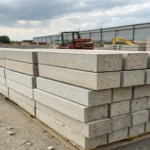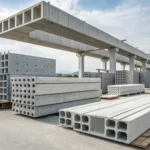Tag: mercy health west hospital
-
Lancaster County Convention Center Reinvented with Precast Concrete Innovation
Posted :
by :

Intro: A Civic Icon Meets Modern Building Craft In Pennsylvania, the Lancaster County Convention Center stands tall in the center of Lancaster as an anchor of business, culture, and community. Having opened in 2009, the center blends with a preserved Beaux-Art façade, shaping how the city hosts conferences. The center’s owners and designers have focused…
-
Strength in Design: How Precast Concrete Shapes Mercy Health West Hospital
Posted :
by :

Overview Mercy Health West Hospital, situated in Cincinnati, Ohio, serves as a remarkable case study of how modern design and engineering healthcare facilities can be both aesthetically pleasing and functional. The use of precast concrete panels is one of the defining characteristics of this hospital. The artistry and rotund pottery facades of Ohio inspired the…





