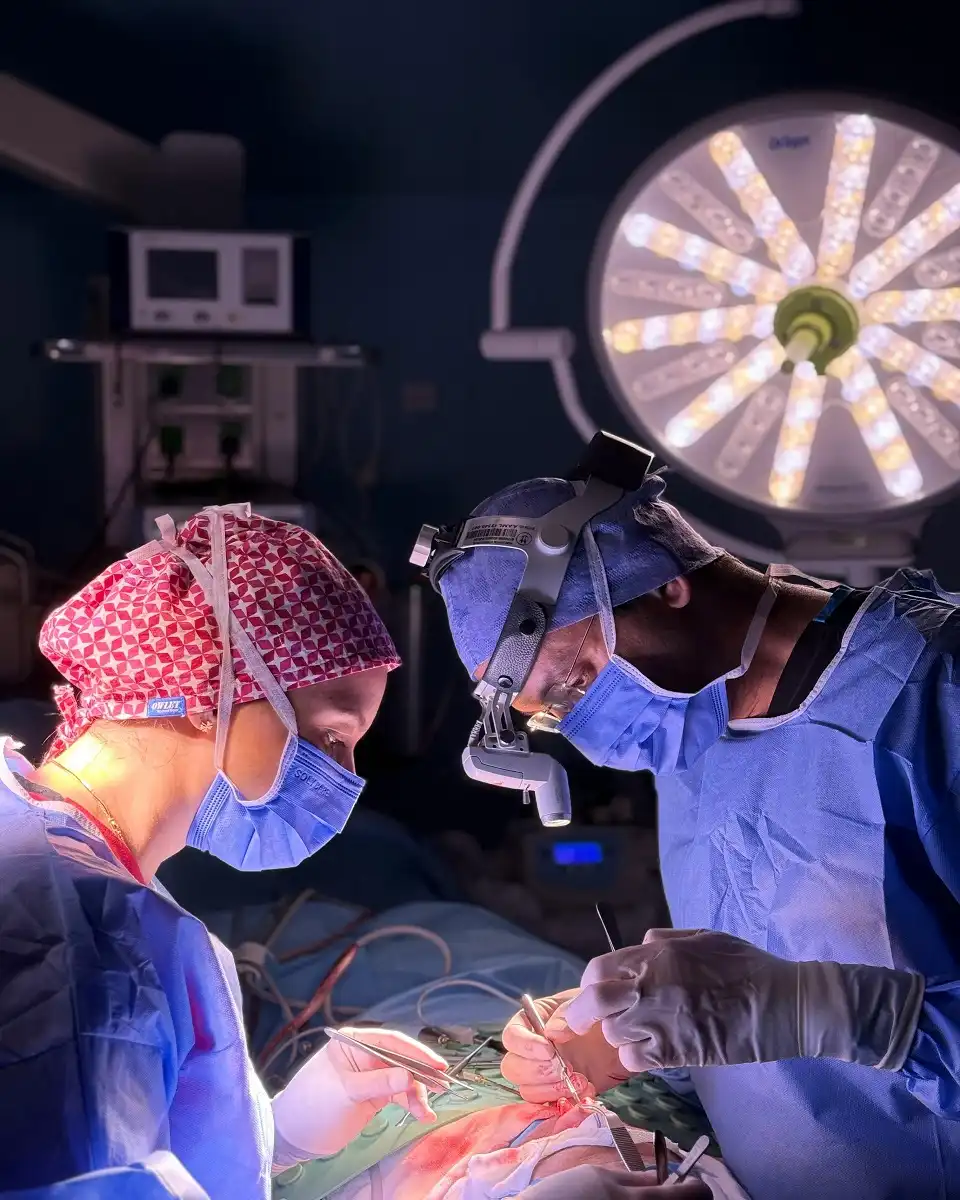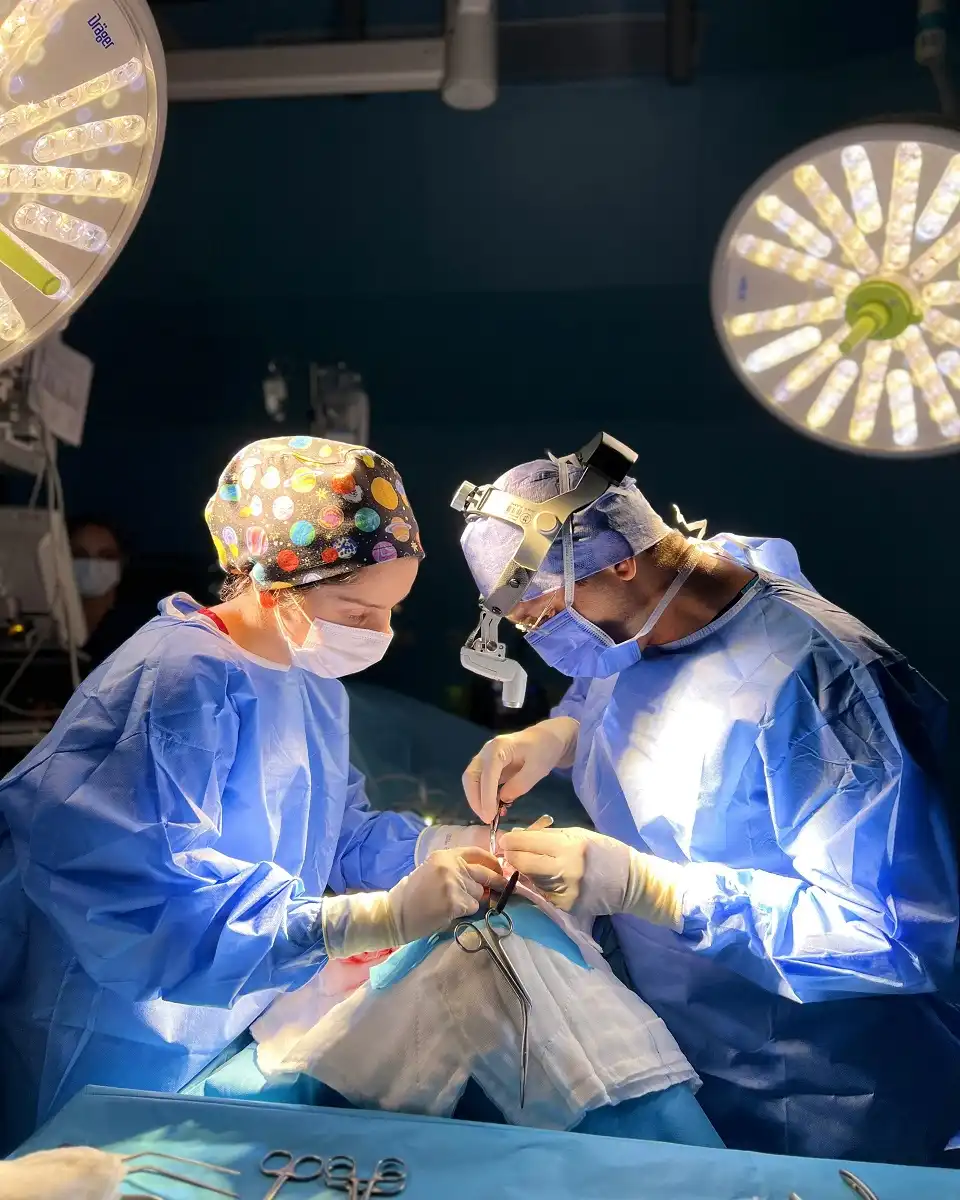Overview
Mercy Health West Hospital, situated in Cincinnati, Ohio, serves as a remarkable case study of how modern design and engineering healthcare facilities can be both aesthetically pleasing and functional.
The use of precast concrete panels is one of the defining characteristics of this hospital.
The artistry and rotund pottery facades of Ohio inspired the hospital’s modern artistic facades and required specific materials, in this case, precast concrete.
Additionally, the concrete offered the hospital long-term durability, safety, and energy-efficient.
this article describes How precast concrete shapes Mercy Health West Hospital as a hallmark of modern engineering by detailing the design and construction of the hospital.

The Importance of Precast Concrete in Healthcare Construction
Like Mercy Health West Hospital, many healthcare buildings face strict regulations like safety and comfort for the patients, staff, energy-efficient, and the ability to withstand severe weather.
In addition to architectural flexibility, healthcare construction design can also be met by the use of precast concrete as it is a preferred material and meets architectural flexibility.
Precast concrete is produced in a controlled environment because the concrete is poured into molds, cured, and then the panels are removed.
The panels are transported to the construction site where they are assembled, much like building blocks.
This method brings numerous benefits to hospital construction projects like Mercy Health West Hospital.
Advantages of Using Precast Concrete in Hospital Building
- Durability and Strength: The ability to resist fire, storms, and even natural disasters makes protected precast concrete panels a powerful structural building. This is especially true for hospital facilities that need to be fully functional during emergencies.
- Thermal Efficiency: Precast insulated panels help reduce the costs of heating and cooling a building, and under its excellent thermal barrier, allows for worry free indoor patient temperatures.
- Faster Construction: The construction time needed at the hospital site is greatly reduced with the use of precast panels. This means the hospital can be opened sooner than the expected time.
- Lower Lifecycle Costs: The strong durability of precast concrete ensures that the building will need little repairs and maintenance over the years. The savings over time will be a significant boost to the hospital budgets.
- Architectural Flexibility: Mercy Health West Hospital’s space is a showcase of the artistic slender-brick veneers, tiled with glazed artworks over its precast walls, which showcases the complexity that can be incorporated into the design with the help of the precasting method.
A Design Inspired by Ohio’s Pottery Legacy
The Mercy Health West Hospital’s architects chose to integrate Ohio’s legacy in pottery and ceramics into the building’s exterior design.
To the Ohio’s historic pottery and ceramics industry the hospital’s exterior design pays homage through its deft integration into the building’s facade.
In fact, the building’s facade serves as a canvas, an art piece in and of itself. It incorporates thousands of glazed thin-brick tiles in twelve different shades of blue and green, arranged in a pixel mosaic style.
This was possible through a rather intricate and ingenious approach. The thin tiles were integrated into the precast concrete panels during the panels’ manufacture.
This approach was more complicated than normal, but in the long run, was highly beneficial.
In total, more than 160,000 thin tiles were affixed before the panels were transported to the construction site, ensuring precise positioning, flawless finishing, and exact alignment.
Because Mercy West Hospital the approach, the infield work was minimized which in turn sped up construction work and reduced the disruption around the hospital site.
The rounded, the spandrels along with the radiused wall panels markedly contribute to the rounded, modern, and contemporary aesthetic of the hospital. Along with architectural precast concrete panels also serve to illustrate the balance of functionality with beauty.

Engineering Aspects of the Precast Panels
Mercy Health West Hospital utilizes an insulated sandwich wall consisting of precoast concrete panels. These consist of two layers (or wythes) of prestressed solid concrete with an insulation core.
Each panel is reinforced with steel and wire mesh which gives the panel structure additional strength while thermally being efficient.
Here is a summary of the technical specifications:
| Feature | Description |
| Panel Type | Insulated precast concrete sandwich panels |
| Reinforcement | Steel and wire mesh reinforcement |
| Exterior Finish | Thin-brick veneer embedded with glazed tiles |
| Tile Count | Over 160,000 unique tile pieces |
| Tile Colors | 12 shades of blue and green in 19 different shapes |
| Panel Finish Thickness | Includes thermal insulation for energy performance |
| Building Size | 645,000 square feet |
| Project Cost | Approximately $200 million |
With these details, Mercy Health West Hospital receives a solid shell which is appealing to the eye and welcoming to visitors while also being harsh weather and fire resistant.
What Advantages Did Mercy Health West Hospital Gain From Using Precast Concrete
The choice of Mercy Health West Hospital to use precast concrete came with a number of Mercy West distinctly favorable benefits.
The utmost durability and fire resistance of the material offered enhanced safety to the facility which is a must for any hospital. The insulation contained within the sandwich panels also helped in maintaining optimal indoor climates reducing energy usage and operational costs.
In addition to the operational benefits, the artists and architects were also granted the freedom to express their creativity and come up with a lively and distinct exterior which would instantly set the hospital apart.
The most notable benefit was the lack of a lengthy on-site installation, which in turn, integrated the thin-brick tile veneer and glaze during precasting, reducing the construction period and disturbance to the the busy hospital environment.
The construction speed was noteworthy for Mercy Health West Hospital. Greater modern healthcare facilities are in heightened demand due to middle-of-the-road marled healthcare services in the region. Therefore, faster construction improves the provision of services to the community.

Broader Impact of Precast Concrete on Healthcare Construction
The trends observed at Mercy Health West Hospital illustrate the shift toward precast concrete in healthcare construction, emphasizing durable, energy-efficient, and visually appealing structures.
Center operators have shown a growing awareness that operational success requires resilient structures and patient-centric design for their healthcare facilities.
The future expansion or modification of facilities is simplified due to precast concrete construction. Modular precast panels are easier to add to or removed from as the services of a hospital change or as it grows.
This kind of change guarantees the long-term adaptability of healthcare facilities, such as Mercy Health West Hospital, and ensures operational flexibility throughout the years.
Conclusion
The construction and design of Mercy Health West Hospital illustrates the practical advantages offered by precast concrete in the healthcare sector.
Its noteworthy design integrates Ohio’s artistic pottery heritage, showcasing modern precast concrete techniques, marrying beauty with durability.
The enduring advantages of precast concrete include structural strength, energy efficiency, design adaptability, and flexibility, which improves resource optimization for patients, staff, and the community.
For Repair and Services
1924 W Edward Ln, Milwaukee, WI 53209, United States
Phone: +14142855933
Email: [email protected]



Leave a Reply